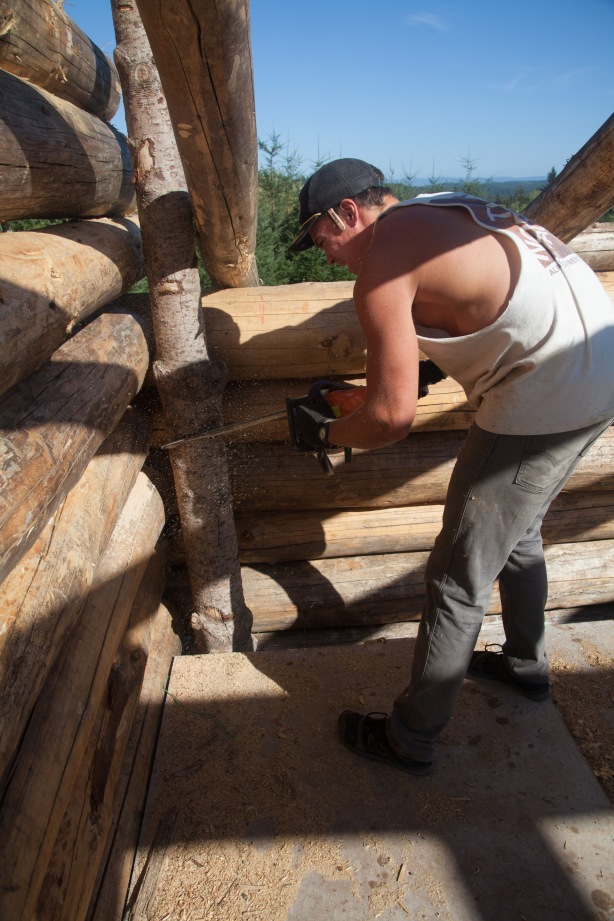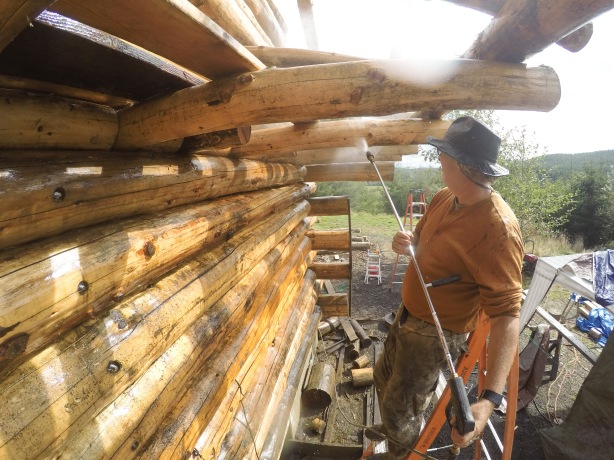
Tyler is removing the block and tackle from the lifting poles. Again…possibly the most important pieces of equipment used in building our cabins…the BLOCK AND TACKLE.

If you look close on the right side of the photo you will see a 2×4 screwed into the wall logs at the same angle as the rafters. Then you may see an orange piece of steel riding on the 2×4 attached to Rob’s saw blade. That keeps his blade at the same angle as the rafter so when we bring the decking over the rafter it hits the gable logs flush.

Tyler is removing the key logs to building this structure…the LIFTING POLES. The lifting poles were buried into the ground 3′ and extended over 24′ into the air. Sets of pulleys were hung and used to lift every log.

Rob is working on the metal straps that will be installed to satisfy the engineer on wind sheer. Years ago there were 130mph winds here and the codes have gotten more strict.

Gable logs are being cut to match the rafter pitch.


This photo of the elk was taken 50′ from our front door!


This is the north end of our cabin. There will be a wrap around deck, 6′ wide french doors and an 8’x6′ picture window on the lower half and large windows above.

Good throw and catch!

Rob in his element.

Tyler is stretching a line to cut the rafter ends evenly.

Rob is strapped in for safety. He is trimming the ends of the rafters. He is perched on the ridgepole which is 50′ long and overhangs each end of the cabin by 8′. With the decking going 2′ beyond that we will have a total of a 10′ overhang to protect our logs.

South end of the cabin. We added a short ‘hip’ roof to add protection for logs below. The guys are busy sealing the logs. Brings out the color and protects from rain and UV rays.



























